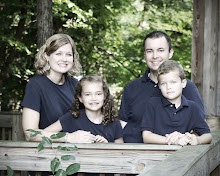Okay, so open our front door and this is the foyer, looking upstairs...
 And looking straight ahead into the kitchen...
And looking straight ahead into the kitchen...The door on the left is a half bath and there's one on the right that's a storage closet.
 and from a little different angle,
and from a little different angle,the door to the left goes to the formal dining room
and there's a door to the right that goes out to the patio.
Right now, there's nothing in the breakfast room, but boxes and boxes of stuff!
 This is looking into the den from the breakfast room, to the right is a door to the garage.
This is looking into the den from the breakfast room, to the right is a door to the garage.Chris had to go to Macon Sunday afternoon as soon as my parents and his mom went back to Rock Hill, but Pa David stayed with me and the kids until Chris got back Tuesday night. He worked hard around here - he was probably ready to go home. Every afternoon, the kids took a nap and so did Pa...it gave me some quiet time. =)





4 comments:
I love the yellow walls and red curtains. Those are bold colors, but look so good together.
isn't it great? honestly, it was like i picked out everything myself - the former owner's taste was so close to my own - what a blessing!!!
pa david is wearing red to match! how much did he cost?
LOL. he wasn't too bad - actually bought me dinner! don't mind free help that buys my food, too.
Post a Comment